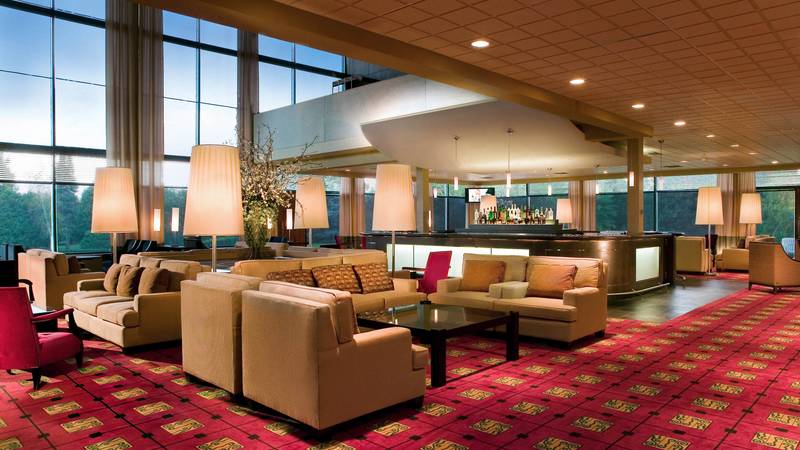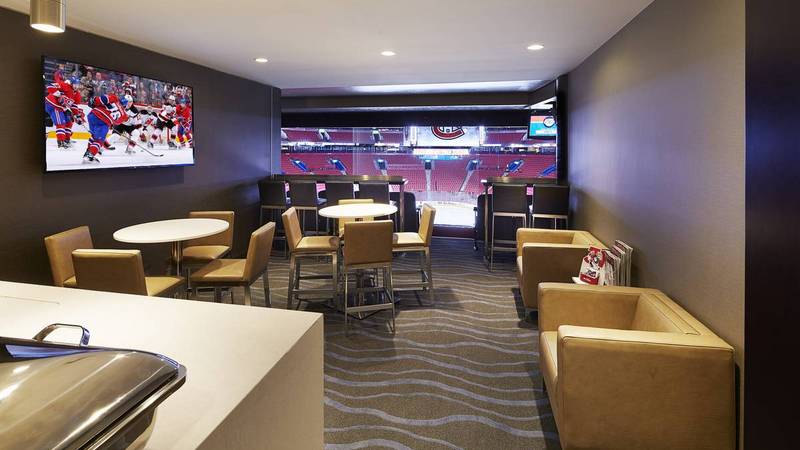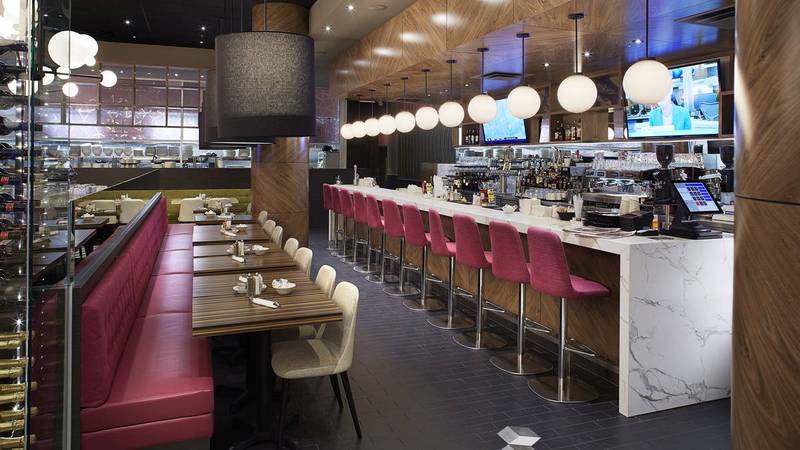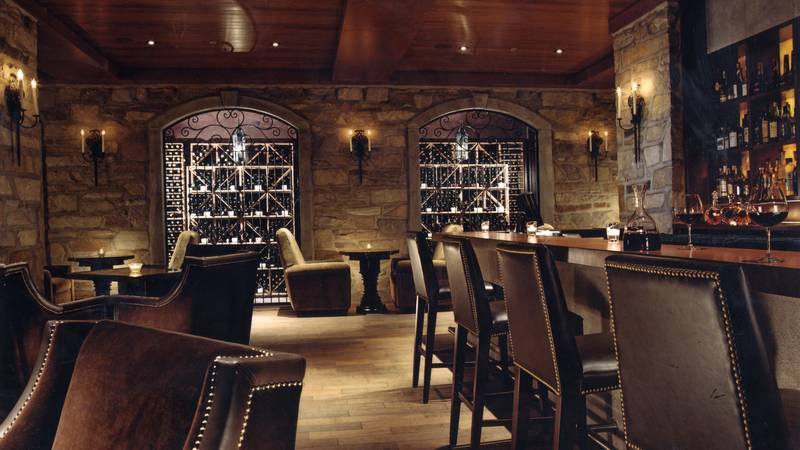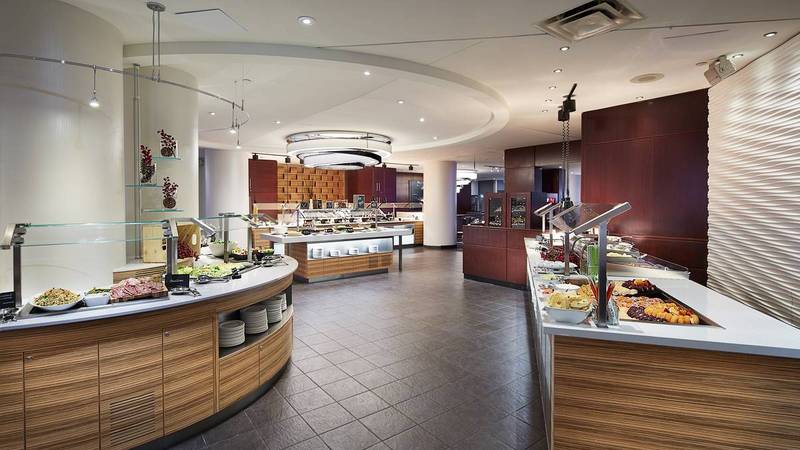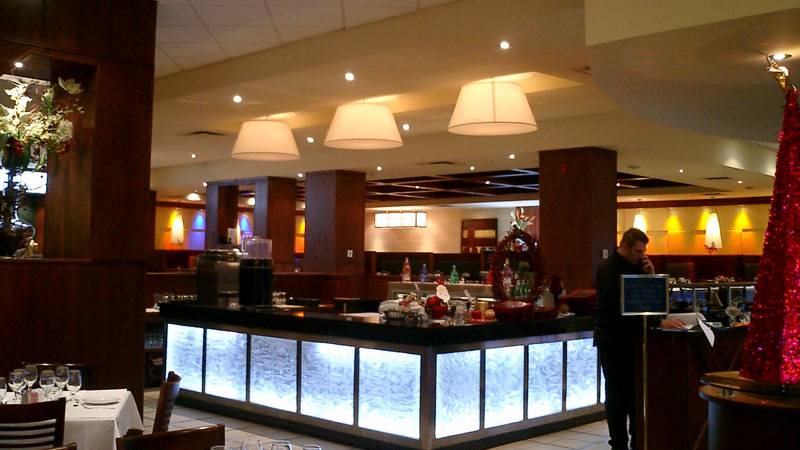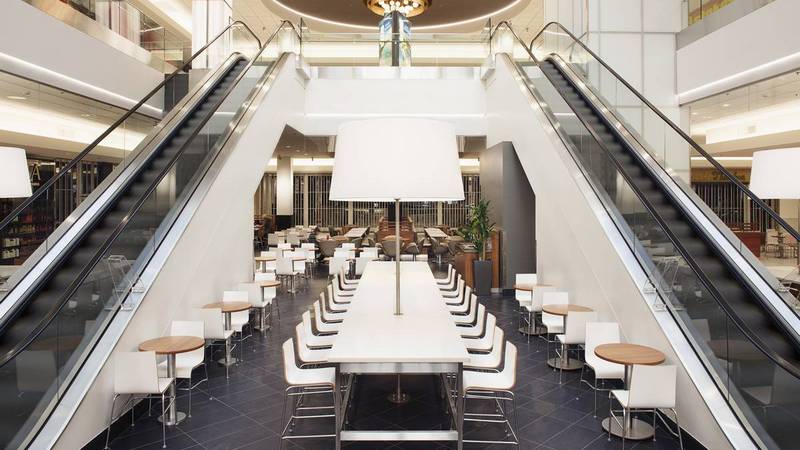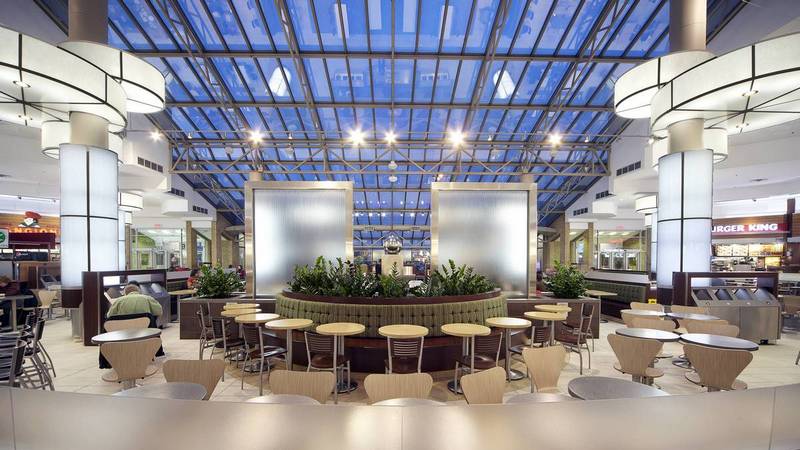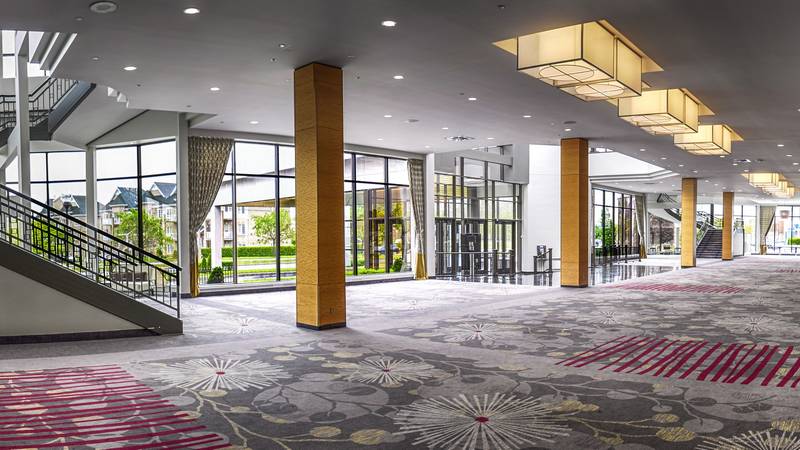LATEST PROJECTS

Moishes Montreal Steakhouse, Montréal, Québec
Scope: Complete planning and interior design for the new installation of the legendary Montreal Steakhouse in its new home by Square Victoria. Creative design direction for the brand update, including collateral material, amenities, tableware, bespoke furnishings and lighting design, and curated art and artifacts. The restaurant features three distinct dining rooms, a vibrant bar, an open kitchen with an exhibition station, a grand gallery, wine cellar, and an exterior terrace.
Client: Groupe Grandio
Size: +8200 sq.ft.

Automobiles Etcetera, Montreal, Quebec
Project Overview: Elite car dealership and showroom with an exclusive private club. Designed all common areas and private members-only lounge, café, corporate meeting/dining rooms, cigar lounge, and other VIP experiences. The entire showroom is fully equipped with an AV power wall that rivals sports bars for private viewing of sporting events. The showroom also transforms into a spectacular multifunctional event space that can host a sit-down dinner for 200 of your closest friends, complete with retractable chandeliers.
Client: Automobiles Etcetera
Size: 60,000 sq.ft.

Canderel Lobby, Montreal, Quebec
Project Overview: Transformation of the renowned real estate development company's lobby into a functional reception area and a predominantly lounge space for all employees to enjoy and retreat to. Complete with a barista station and surrounded by Jonathan Wiener's (founder) private art collection, the lobby is a testament to the company's commitment to culture and quality. The design goal was to break down the formality of the past and invite the new generation of real estate leaders to be inspired, learn, and connect.
Client: Canderel
Size: 2,500 sq.ft.

Maison Alcan, Urban Oasis, Montreal
Project Overview: Masterplan and revitalization of Montreal's heritage gem hidden in plain sight in the heart of the Golden Square Mile. We created an "urban oasis" surrounded by open spaces and a brilliantly sunlit atrium. This previously private and then abandoned collection of heritage buildings now serves as a multifunctional facility. The casual and cozy assembly of lounges seamlessly blends with the co-working area of ZU Montreal, inviting collaboration among creatives. The atrium also serves as a dynamic event space, with AMEA European gastronomic café providing delights throughout the day.
Client: Groupe Lune Rouge
Size: 65,000 sq.ft. master-planned site, 26,000 sq.ft. finished interiors
SPORTS AND ENTERTAINEMENT FACILITIES
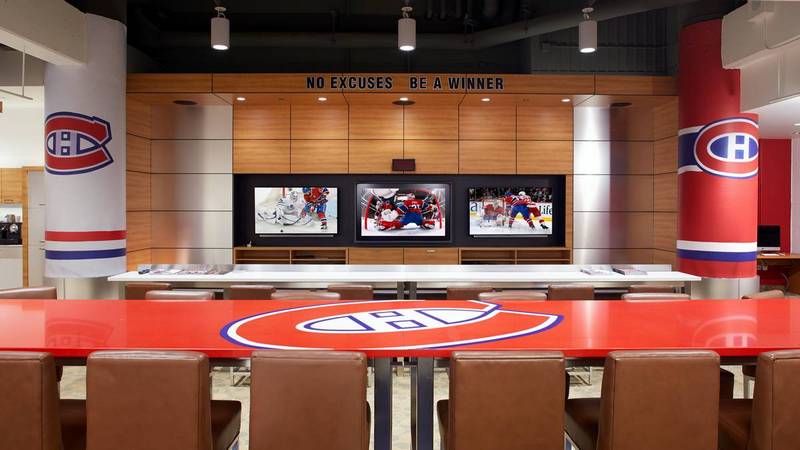
Centre Bell
Scope of work: 21,200-seat NHL arena and events center. Programming, planning and interior design of:
- Private suites and back of house (135 suites)
- NHL home team environment (20,000 sq. ft.)
- Club Air Canada Lounges (3), hospitality suites and artist areas (15,000 sq. ft.)
- Press and media areas (10,000 sq. ft.)
- Administrative and back of house (BOH) offices (50,000 sq. ft.)
- 39 concessions (129 POS) and back of house (BOH)
- Box office
- 3 restaurants: LA CAGE BRASSERIE SPORTIVE, MISE AU JEU, LE CLUB AIR CANADA
Location: Montréal, Québec, Canada
Client: Le Club de Hockey du Canadien de Montréal
Completion: 1996
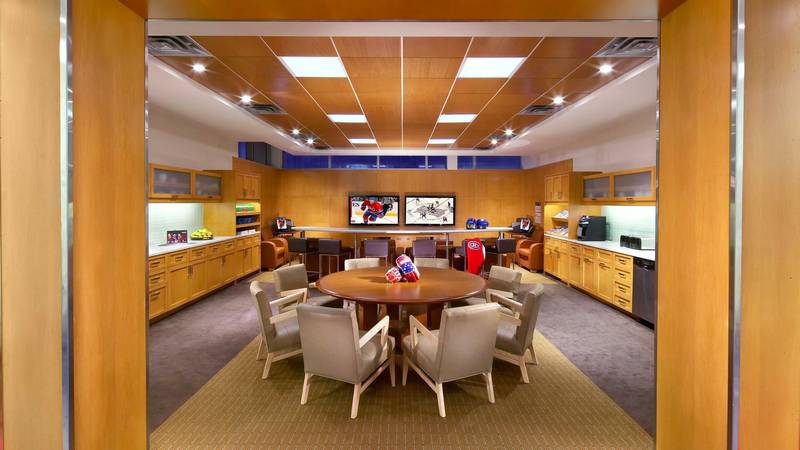
Complexe Sportif Bell
Scope of work: Complete interior design services including planning and design of:
- Montreal Canadiens NHL Hockey Team Training center environment (28,000 sq. ft.)
- Food court (10,900 sq. ft.)
- VIP lockers (1,300 sq. ft.)
- Main lobby (1,500 sq. ft.)
- Team boutique (2,735 sq. ft.)
Location: Brossard, Québec, Canada
Client: Axor
Completion: 2008
RESTAURANTS
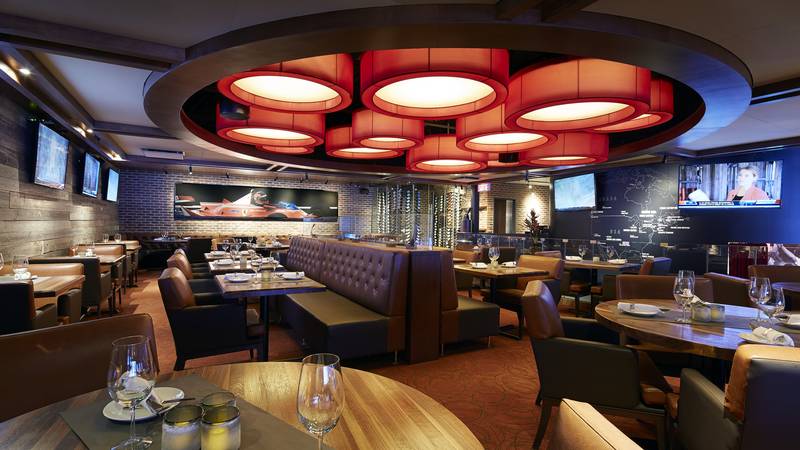
La Cage, Brasserie Sportive – Boucherville
Scope of work: Complete interior design services to develop the prototype of a sports bar and restaurant (6,000 sq. ft. dining room and bar). Since 1996, Patty Xenos Design has worked with Sportscène to evolve the design concepts for the sports bar and restaurant. Tasks include: development of design guidelines, construction details and specifications for future applications (6,000 sq. ft. on average). The original prototype concept opened in 1996 at the Sphèretech, in Saint-Laurent, Québec, Canada.
Seating: 351
Location: Boucherville, Québec, Canada
Client: Sportscène
Completion: 2013
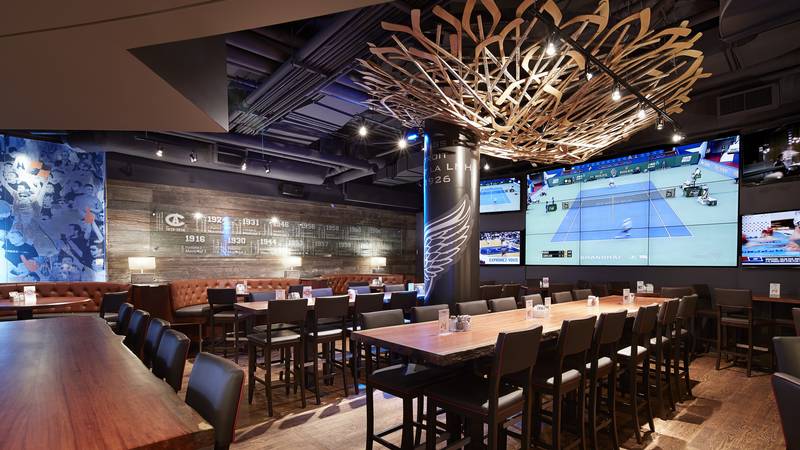
La Cage, Brasserie Sportive – Sports Bar & Restaurant - Centre Bell
Scope of work: Complete interior design services including planning, design and selection of furniture, fixtures and equipment (FF&E) for a two-level, 9,300 sq. ft. dining room, based on the Cage aux Sports design guidelines.
Seating: 543
Location: Centre Bell, Montréal, Québec, Canada
Client: Sportscène
Completion: 2014
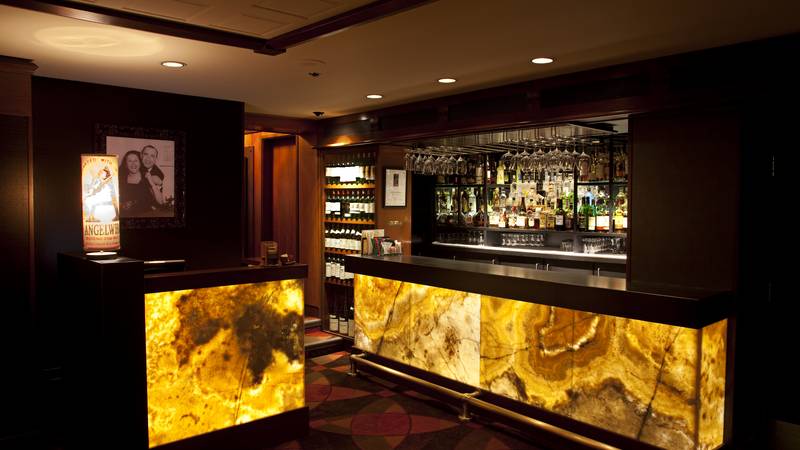
Moishes Steakhouse
Scope of work: Update and develop the interior design concept of a Montréal steakhouse that has been an institution for generations. Complete interior design services including planning, design and selection of furniture, fixtures and equipment (FF&E) for a 2,700 sq. ft. dining room.
Seating: 142
Location: Montréal, Québec, Canada
Client: Leonard Lighter
Completion: 2011
SHOPPING AND RETAIL
GROCERY AND GOURMET FOOD STORES
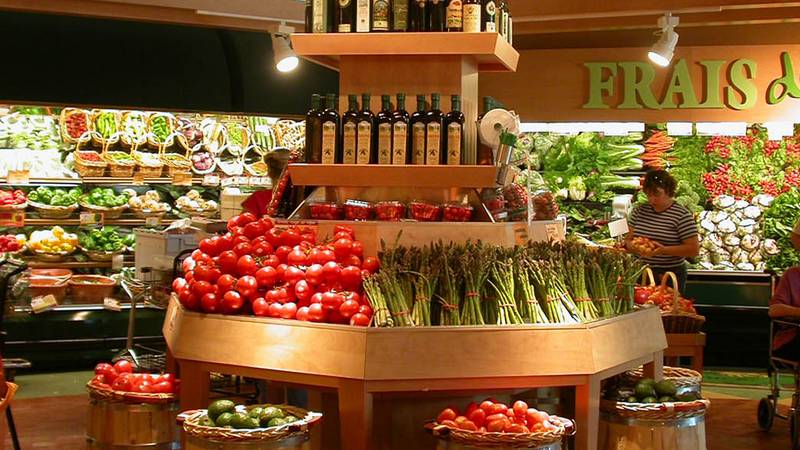
Le Végétarien Gourmet Grocery
Scope of work: Develop an interior design concept for a 17,000 sq. ft. prototype. Apply and adapt the design of the new concept to grocery stores. Design and coordination of façade improvements. Design and coordination of concessions: LA FOURNÉE J. HOULE (1,150 sq. ft.), Client: Jules Houle. PANTAGRUEL TRAITEUR (540 sq. ft.), Client : Marc Bouchard. BOUCHERIE CLÉMENT JACQUES (2,000 sq. ft.), Client : Clément Jacques
Locations: Magog, Trois-Rivières, Sherbrooke and Rosemère, Québec, Canada
Client: Groupe Le Végétarien
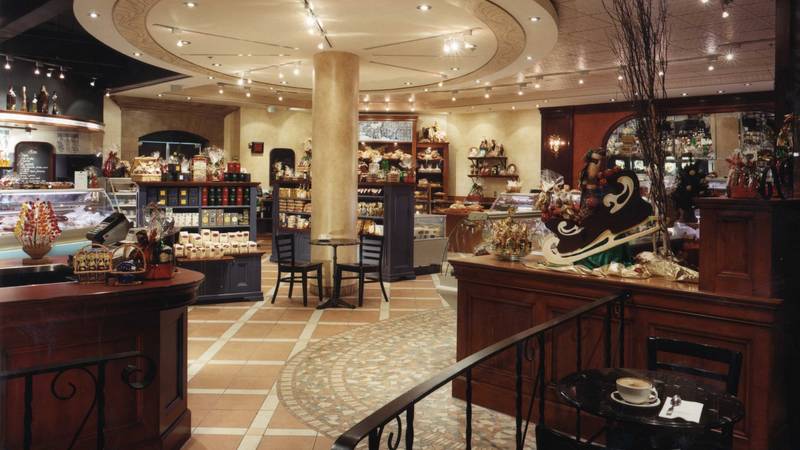
La Pâtisserie de Gascogne / Salon de thé
Scope of work: Develop an interior design concept for a gourmet pastry, bakery and tea room. Apply and adapt the design to two spaces (2,800 and 3,200 sq. ft.).
Locations: Sherbrooke Street and Laurier Avenue, Montréal, Québec, Canada
Client: La Pâtisserie de Gascogne
