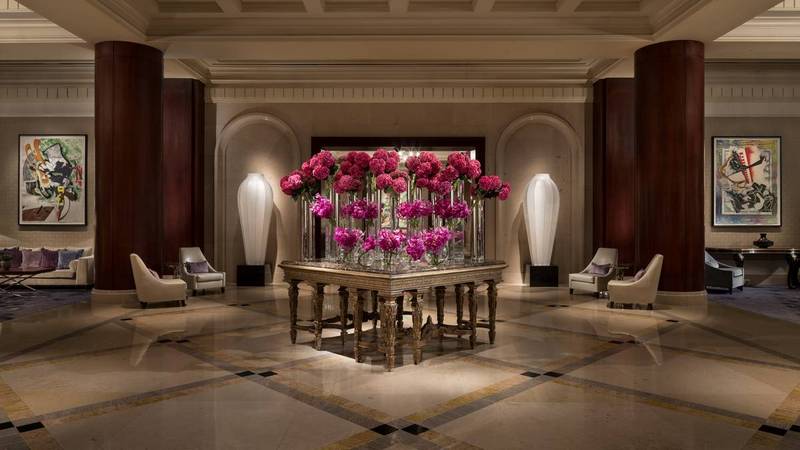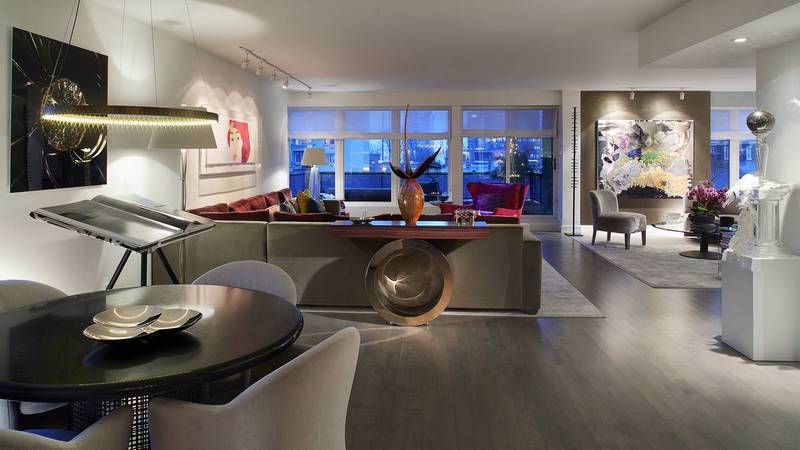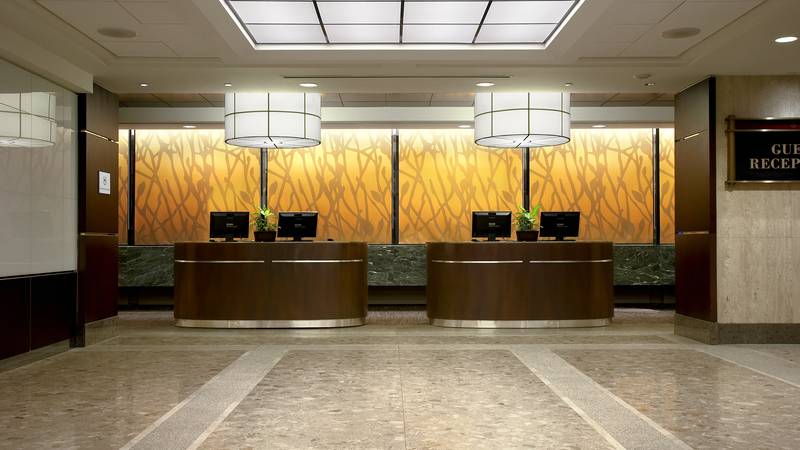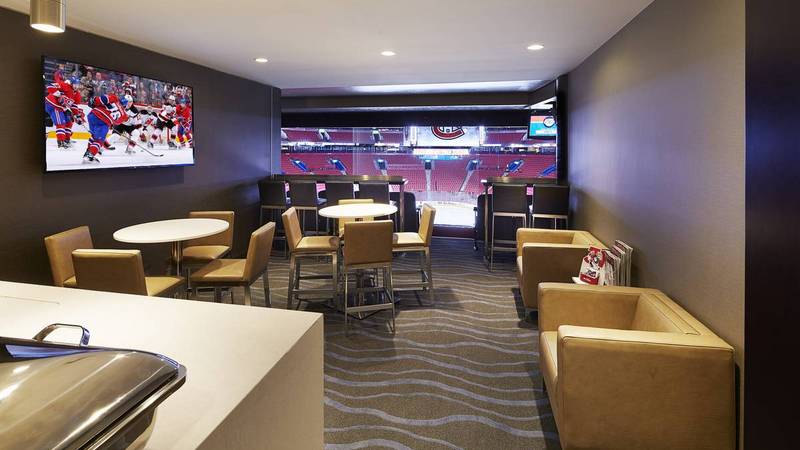HOTELS, PRIVATE RESIDENCES & CONDOS

Residence, TMR, Québec
Scope: Complete redesign of a private residence. The entire home was reconfigured to meet the contemporary lifestyle of the homeowners. The kitchen seamlessly disappears behind invisible hidden frosted glass doors when hosting events, allowing the generous living, sitting, and dining areas to enjoy the newly open facade leading to the newly landscaped grounds.
Client: Private Residence
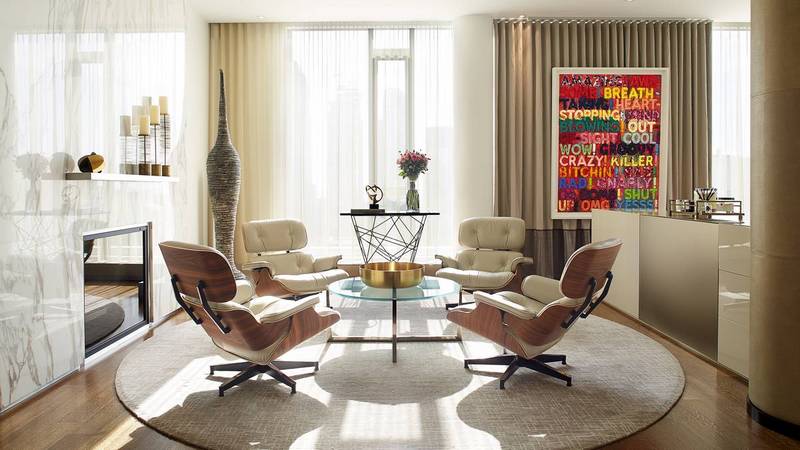
Residence, Montreal, QC
Scope of work: Complete interior design services including space planning, custom millwork design, kitchen and bathroom design, selection of all finishes, furnishings and accessories, and purchasing.
Location: Montreal (Québec) Canada
Client: Private Residence
Completion: 2015
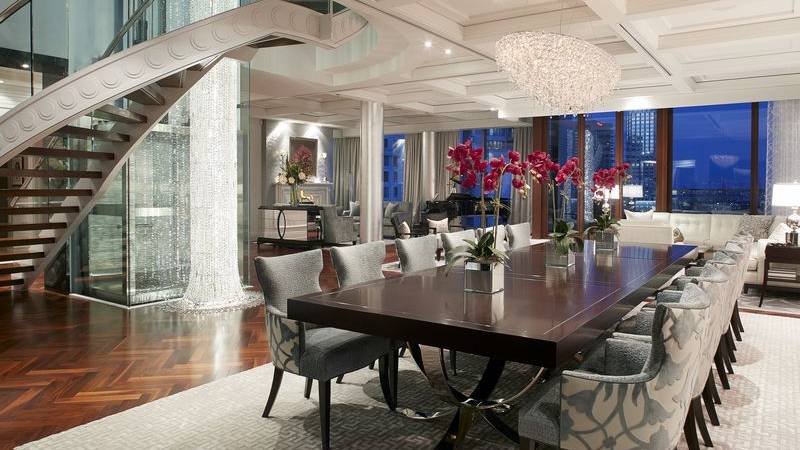
Penthouse – Ritz Carlton Residence, Montreal
Scope of work: Complete interior design services for 8,606 sq. ft. penthouse on two levels located in the prestigious The Residences at Ritz Carlton Montreal. Services included space planning, custom millwork design, kitchen and bathroom design, selection of all finishes, furnishings and accessories, and purchasing.
Location: Ritz Carlton Residences, Montréal, Québec, Canada
Client: Private penthouse residence
Completion: 2014 – New construction
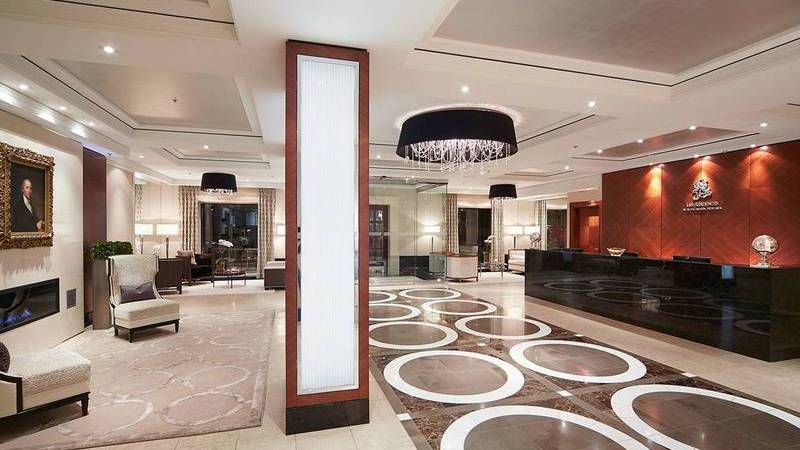
The Residences at the Ritz Carlton Montreal – Common Areas
Scope of work: Complete interior design services for all common areas and residential unit design standards of 50 luxury residences. Develop all construction and finish details and standards based on the Ritz Carlton Residence brand. Complete interior planning, design and decoration of residential lobby as well as the pool and common areas.
Location: Montréal, Québec, Canada
Client: Les investissements Mirelis Ltée / Groupe Torriani – New construction
Completion: 2013
Website
Video
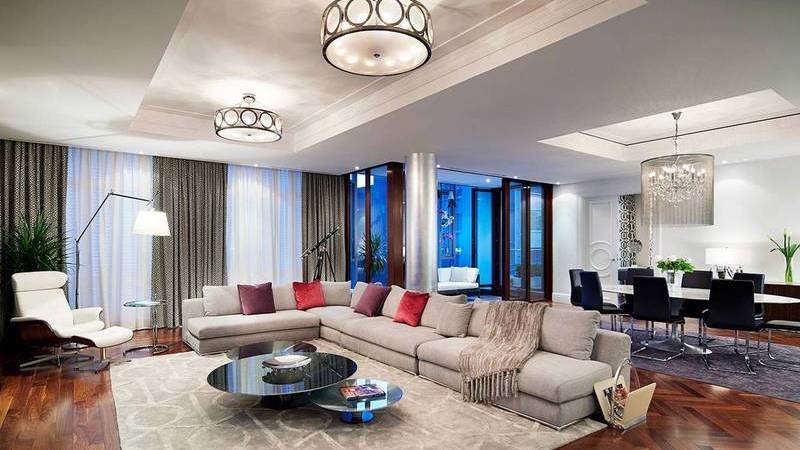
Model Unit 510 – The Residence at Ritz Carlton Montreal
Scope of work: Planning design and decoration of the 3,177 sq. ft. sales office and model unit.
Location: The Residences at Ritz Carlton, Montréal, Québec, Canada
Client: Les investissements Mirelis Ltée / Groupe Torriani – New construction
Completion: 2013
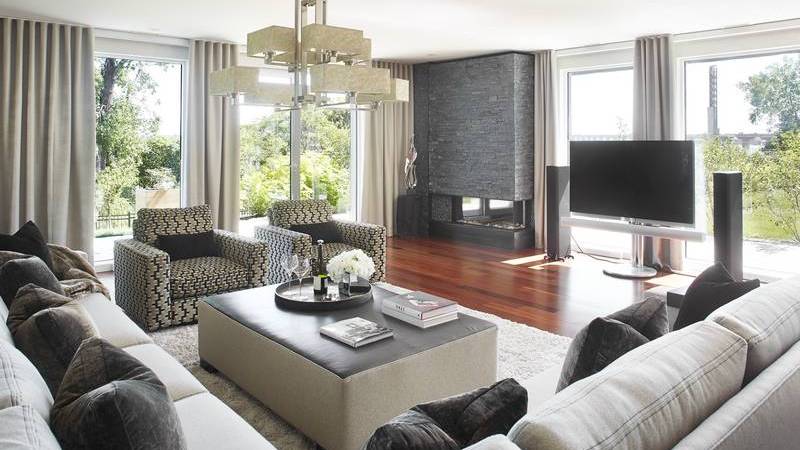
Private Townhouse Residence, Nuns Island, QC
Scope of work: Replanning of interior and complete interior design services for a 3,600 sq. ft. three-level townhouse. Services included custom staircase design, fireplace design, kitchen and bathroom design, and selection of finishes.
Location: Île-des-Sœurs, Québec, Canada
Client: Private residence – New construction
Completion: 2013
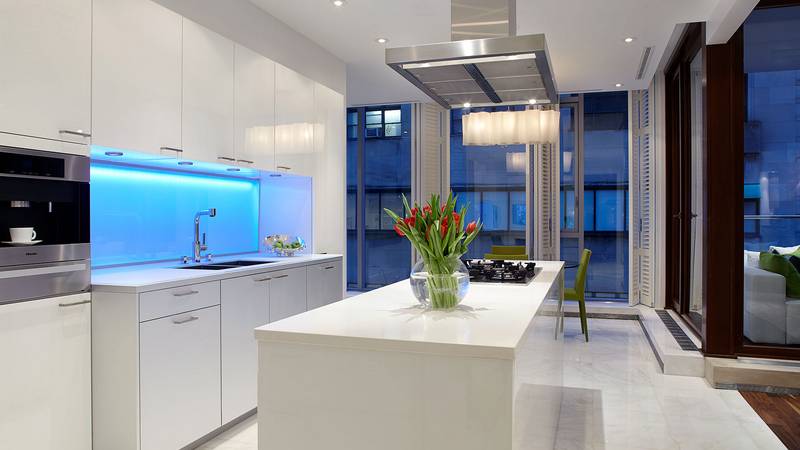
Model Unit 540 – The Residence at Ritz Carlton Montreal
Scope of work: Selection of all finishes, furnishings and accessories for a 3,600 sq. ft. model unit.
Location: Ritz Carlton Residences, Montréal, Québec, Canada
Client: Les investissements Mirelis Ltée / Groupe Torriani – Renovation
Completion: 2011
Video
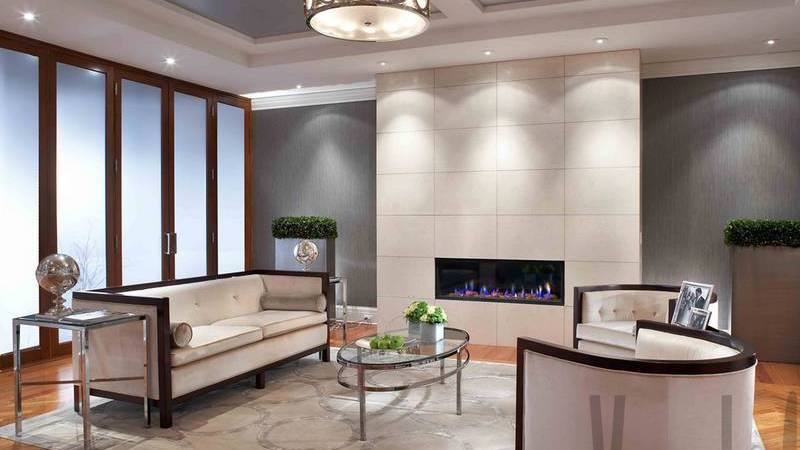
The Residence at the Ritz Carlton Montreal – Pre-Construction Sales Office
Scope of work: Complete interior design services including planning, design and selection of furniture, fixtures and equipment (FF&E) for the 2,900 sq. ft. sales office.
Location: Montréal, Québec, Canada
Client: Les investissements Mirelis Ltée / Groupe Torriani – Renovation
Completion: 2008
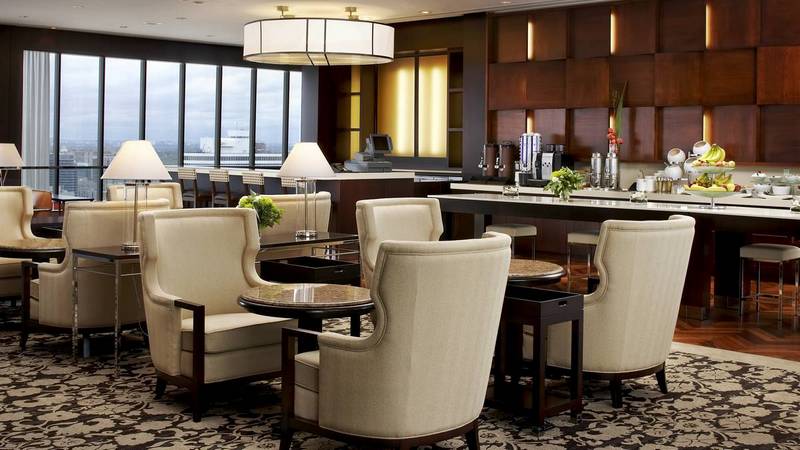
Sheraton Centre Toronto – Club Lounge
Scope of work: Replanning and complete interior design services to develop a unique Penthouse Club Lounge concept and meeting rooms for this property located on the 43rd floor of the Sheraton Centre Toronto.
Location: Toronto, Ontario, Canada
Client: Starwood Hotels & Resorts Worldwide, Inc.
Completion: 2008
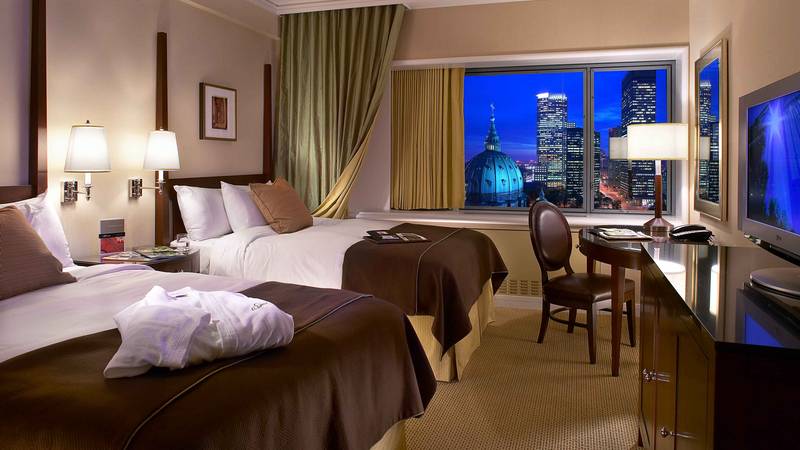
Fairmont Queen Elizabeth Hotel
Scope of work: Design of model room followed by a complete 240-room renovation. Common areas renovation including lower level concourse, St-François function room, and Le Montréalais Restaurant & Buffet.
Location: Montréal, Québec, Canada
Client: Westmont Hospitality
Completion: 2008
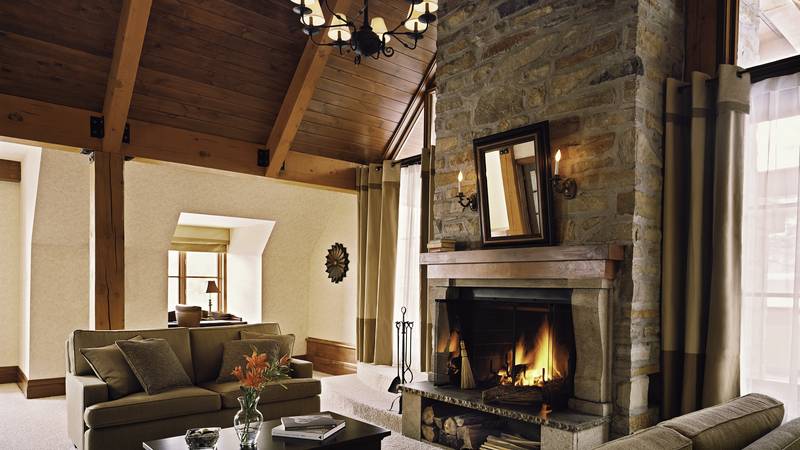
Quintessence Hotel
Scope of work: Develop a unique 30-suite five-star boutique condo-hotel and complete interior design services including planning, design and selection of furniture, fixtures and equipment (FF&E). In addition, design of all common areas, grand lobby, gastronomic restaurant, bar and spa.
Location: Mont-Tremblant, Québec, Canada
Client: Sean O’Donnell
Completion: 2003
Video

